In another humiliating blow for the Church of Scientology’s plans to redevelop a large portion of their UK headquarters, Mid-Sussex District Council’s Conservation Officer has raised concerns about the impact the proposed works would have on protected, heritage assets in the area.
After failing to secure a Lawful Development Certificate for the erection of three large marquees – the biggest of which spans a whopping 45,000 square foot – in order to host the annual gathering of the International Association of Scientologists (IAS), Scientology requested permission to build a 600+ space car park, two toilet blocks, a substation and permanent alterations to a field on their property. The application seeks to set up infrastructure to support the erection of annual temporary structures, but stops short of asking for permission to erect the structure itself.
However, the property is located in an Area of Outstanding Natural Beauty – protected agricultural land in the heart of rural Sussex and several official bodies have raised concerns about the proposed development.
Last month, East Grinstead Town Council recommended the application is refused due to the fact it would amount to the overdevelopment and urbanisation of the countryside land and earlier in October ecologists at NatureSpace noted that the works would result in the destruction of habitats associated with the protected Great Crested Newt.
Now, Mid-Sussex District Council’s Conservation Officer has submitted her opposition to the development, explaining it would “detract from the historic appearance of the area as an agricultural field” and cause harm to the protected heritage buildings in the vicinity. Her assessment details the historic significance of the properties:
Saint Hill Manor is a Grade II listed neo-classical country house, constructed in 1792 and extensively altered in the 19th century. Originally known as Saint Hill House, the building was constructed in 1792 for Gibbs Crawford, an MP, and had several subsequent notable owners before being requisitioned during World War II for use as a convalescent home for RAF officers undergoing reconstructive surgery at East Grinstead’s Queen Victoria Hospital- the famous ‘Guinea Pig Club’ associated with pioneering surgeon Sir Archibald McIndoe.
In 1959 it was purchased by L Ron Hubbard, founder of the scientology movement. The interior of the building includes the ‘Monkey Room’ which was painted with an elaborate mural showing 20 different species of monkey in 1945 by Winston Churchill’s nephew John Spencer Churchill.
The building is set within landscaped gardens, which include a number of other buildings of varying dates. Beyond these immediate grounds, the setting of the house remains largely rural in character.
Based on the limited information in front of us, the house is likely to be considered to possess architectural interest based on its design, construction, craftsmanship and decoration, historical illustrative value as a good example of a substantial late 18th century country house in the neo-classical style, aesthetic value, and associative value in relation to its various notable occupants and association with both the pioneering work at Queen Victoria Hospital during WWII, and later Scientology. The house also has group value with surviving historical buildings around it within the manor grounds, including the former stables to the south east, and the lodge building adjacent to the entrance driveway to the north, as well as a further lodge building to the east, which would be regarded as curtilage listed.
As such, the surviving rural setting of the Manor would be considered to make a strong positive contribution to its special interest and the manner in which this is appreciated, in particular those parts of that interest which are drawn from historical illustrative and aesthetic values. The proposed development affects fields constituting the immediate rural setting of the Manor to the north and west of its gardens.
Report from the Mid-Sussex District Council Conservation Officer, October 2025
The report continues, listing several other listed buildings and ‘non-designated heritage assets’ in the area such as Rockwood Park, North Lodge and several properties at Saint Hill Green that should be considered in any proposed development works.
Scientology’s application centres around two fields: Hobbs Field, where the large marquees are erected as temporary venues for their annual IAS event and the Juhring Field, which they want to turn into a giant car park. The entire site is located in an Area of Outstanding Natural Beauty, where any proposed developments face closer scrutiny.
Using drone footage submitted to us by a reader, we have mapped out the location of the proposed development in relation to the Grade-II listed Saint Hill Manor, and it clearly shows the scale of the project.
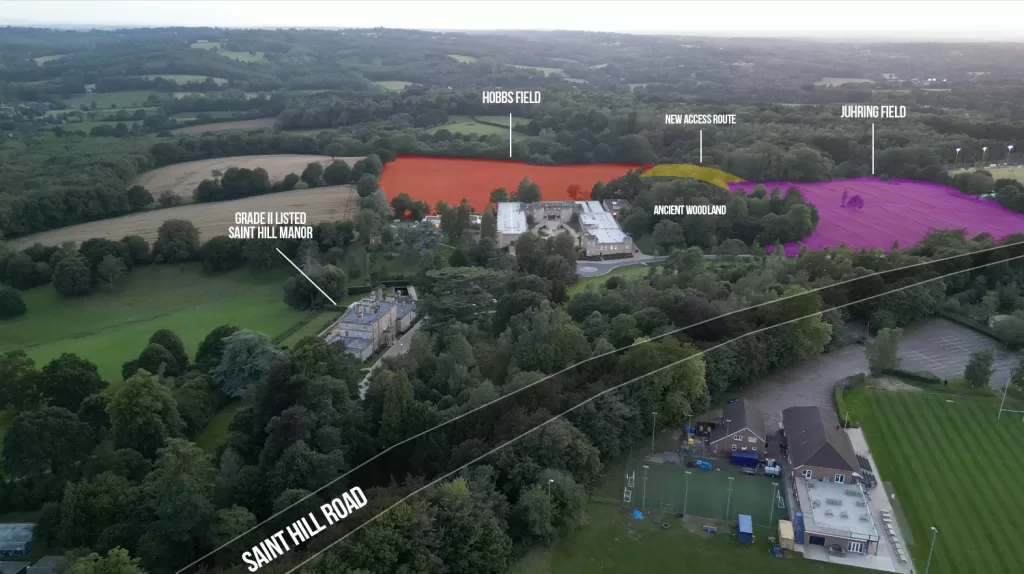
Here’s the Conservation Officer’s assessment, in full:
Impact of the pre-application proposal
The proposed works to the two fields are different in nature.Juhring Field
In respect of Juhring Field, the proposed introduction of car parking throughout the space will have a marked impact on its character, which will be altered from an open, essentially rural field to a partly hard surfaced car park of 760 car spaces. Although it is noted that the majority of the field would be cell web rather than asphalt, the hard surfaced area is quite extensive, is located adjacent to the road and to the main entrance to Saint Hill as well as the proposed altered vehicle entrance from this road, and it’s the urbanising impact of the hard surfaced car park will be exacerbated by the provision of lighting columns, e.v. charging points and other paraphernalia. The plastic cellweb structure although it is designed to allow grass to grow through it is also an artificial material and is likely to have an adverse visual impact on the rural character of the field, particularly when the grass is mown short for events and/or during prolonged dry periods. The adverse impact on this part of the field will be intensified by what appears on plan to be permanent hard landscaped divisions between the parking lanes. It is not clear how individual bays and/or directions of travel are to be demarcated, and it would be helpful if this could be further clarified.In terms of the lighting, this appears to be proposed only to the permanent parking area and consists of a number of 6m high columns as well as combined e.v./lighting pillars. From the submitted lighting strategy the resulting level of illumination of the area appears fairly intensive, and will have a further urbanising impact on the character of the field, particularly at night. In terms of understanding the visual impact of the fittings themselves in daytime, it would be useful if these could be clearly and individually marked on the submitted landscaping plan, with accompanying notes showing the appearance of each fitting type in the key. This will allow a clearer understanding of the cumulative appearance of the various works within the area.
The proposed new WC block within the field is centrally located between the hard and cell-webbed surfaced areas. This is a relatively prominent position and will further detract from the currently rural character of the space.
The alterations to the existing vehicle access to the northern end of the road frontage include removal of adjacent trees and hedging to allow for improved visibility splays. Any significant loss of vegetation to either side of the entrance, or enlargement of the access itself will be considered to adversely affect the rural character of Saint Hill and the positive contribution this makes to the settings of the above-mentioned heritage assets. However, the information in front of us is currently insufficient to allow a fully informed consideration of this aspect of the proposals. I would suggest that the applicant should be requested to provide fully detailed existing and proposed plans of the entrance layout and adjacent frontage, detailing any changes to the extent and nature of the access and its surfacing, as well as any vegetation which will be lost. Existing and proposed elevations of this part of the road frontage should also be provided.
In addition, the proposed hard surfaced access road across the northern side of the field will further detract from its currently rural character.
Further to the above physical alterations to the space and the associated visual impacts, there will also be a marked increase in noise and business to the area, particularly when the temporary car parking is also in use. This will exacerbate the harm caused to the rural character of the setting of the affected assets.
Therefore although I note the revisions which have been made to the scheme including the reduction in the area of hard landscaping and the introduction of some areas of planting, it remains my opinion that in combination, these works will remove and reverse the positive impact which Juhring Field currently makes, through setting, to the significances of the various heritage assets identified above.
Although without the above mentioned further information it is not possible to comment very precisely on the level of harm that will be caused (which will vary in any case from asset to asset), I would suggest that in all cases the harm caused to the designated assets will be less than substantial, such that the balancing exercise set out in paragraph 215 of the NPPF will apply, bearing in mind also the requirement of paragraph 212 that: ‘When considering the impact of a proposed development on the significance of a designated heritage asset, great weight should be given to the asset’s conservation (and the more important the asset, the greater the weight should be). This is irrespective of whether any potential harm amounts to substantial harm, total loss or less than substantial harm to its significance.’ In respect of the NDHAs, paragraph 216 of the NPPF applies.
Broadly speaking, I would expect the impact on each asset of this aspect of the scheme to be as follows (subject to adjustment on receipt of the above-mentioned further information):
- Saint Hill Manor– Less than substantial harm, at the mid-high end of that scale. Although there may not be direct intervisibility between the house and the field, the field forms a significant part of the wider rural setting within which the Manor is appreciated, and particularly affects the character of the approach to it via the historic entrance and driveway through the grounds which are directly adjacent to the site. There are also a number of viewpoints within the grounds from which views of both house and site can be appreciated (albeit looking in opposing directions), the impact on which will directly affect the verdant context within which the listed building is currently appreciated.
- North Lodge– Less than substantial harm, at the higher end of that scale. Juhring Field is directly adjacent to the Lodge and provides a very significant part of its setting. There is clear and direct intervisibility between the site and the Lodge. The impact on the context within which this building is appreciated will be fundamentally altered by the current proposal from a discernible surviving, albeit altered, country estate, to a much more suburban context. This harm is exacerbated by the placement of the hard landscaped permanent parking area and associated works including lighting and the WC block directly adjacent to the Lodge.
- Listed buildings and NDHA around Saint Hill Green– Listed buildings, less than substantial harm, at the lower end of that scale. For the NDHA, which I would consider (based on the limited information in front of us) to be of a moderate level of interest in the local context, again a low level of harm. The impact on all of these assets is to the character of the approach to Saint Hill Green along Saint Hill Road. The application site is a significant in scale, directly adjacent to Saint Hill Road and would be fundamentally altered in character from rural to suburban; however is at a short distance from Saint Hill Green with no intervisibility between the two. Again, the placement of the permanent car parking directly adjacent to Saint Hill exacerbates this harm. The further information regarding the alterations to the northern vehicle entrance will be relevant here.
- Rockwood Park. A high level of harm to an NDHA of a mid level of interest in the local context. The application site is directly opposite the house at Rockwood Park and diagonally opposite the former stables. It forms a very significant part of the setting of these buildings, with direct intervisibility between the two and a strong impact on the character of the immediate approach to the NDHA along Saint Hill Road. The transformation of the field to an extensive car park will have a significant adverse impact on the setting of these buildings. Again, the placement of the permanent car parking is relevant, as will be the alterations to the northern vehicle entrance, which is directly opposite Rockwood Park.
Hobbs Field
This field is set away from Saint Hill Road and screened from it by woodland and existing buildings around Saint Hill Manor. I would therefore not consider that the proposed works here will materially affect the settings majority of the assets described above, although they will impact on the setting of the Manor itself, which is only a short distance to the east. Although direct intervisibility will be limited, the field has a fairly significant impact on the character of the setting of the Manor complex and its immediate grounds, and will contribute strongly to visitors’ impression of the rural landscape within which the Manor currently sits.The proposed works within this field are less intensive than for Juhring field, but will undoubtedly affect its currently verdant and largely undeveloped character. The introduction of the hard surfaced access road, large areas of cell-web surfacing, concrete ring beams and pads for the erection of a large marquee, as well as new built form consisting of a WC block, generator and substation to the eastern side of the field, and the partial regrading of the field, will have a potentially significant cumulative impact on the character of the space, even when the marquee is not present. In combination, these works will detract from the historic appearance of the area as an agricultural field it will become quite apparently an event space.
This will detract from the positive contribution which the site currently makes through setting to Saint Hill Manor. Again, I would place the harm caused as less than substantial, at the mid-range of that scale.
Cumulatively, the impact of the works to both fields on Saint Hill Manor will therefore be at the mid-high end of the less than substantial scale.
As submitted, the proposal will also be considered contrary to the requirements of District Plan Policy DP34 (Listed Buildings and Other Heritage Assets) which states that development will be required to protect listed buildings and their settings.
Mid-Sussex District Council Conservation Officer’s report, October 2025

Meanwhile, Scientology have carried on with construction works in preparation for this year’s IAS event. The three large temporary marquees are now nearing completion, despite lacking the required permissions. The illegal structures consist of a 45,000 square foot ‘Grand Marquee’, used to host the event itself, a ‘Seminar Tent’ and a catering facility used to prepare food for the fancy black-tie Patrons Ball which takes place on the Saturday.
This year’s event will be taking place on the weekend of October 31st and is expected to coincide with protestors gathering outside the property who plan to voice their concerns about the widespread abuse that is prevalent in Scientology.
Yesterday we revealed the list of charities, including the RNLI and Age UK, who are expected to attend a ‘Charity Concert’ in the illegal structure on November 2nd in order to receive £50,000 cheques from the Church.
You can follow the progress of Scientology’s planning application on the Mid-Sussex District Council Planning Portal using reference number DM/25/2223.

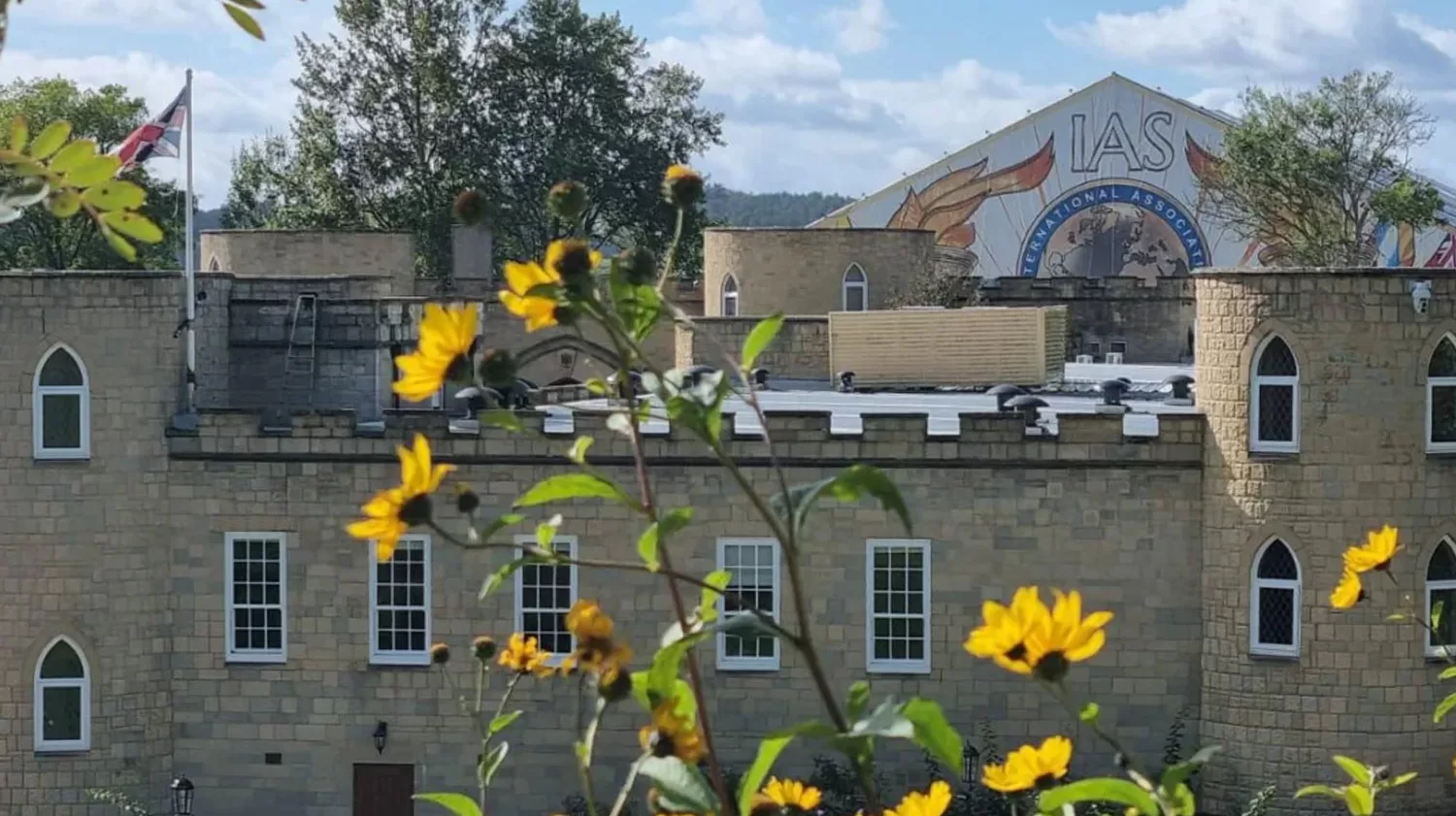
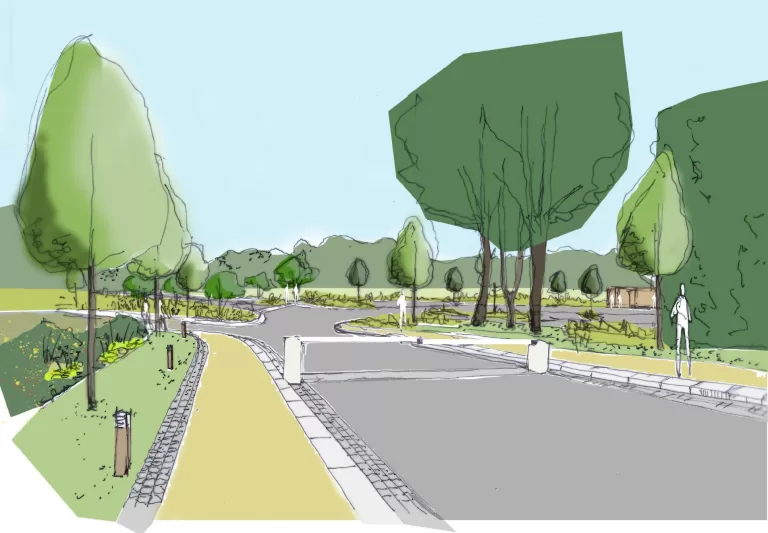
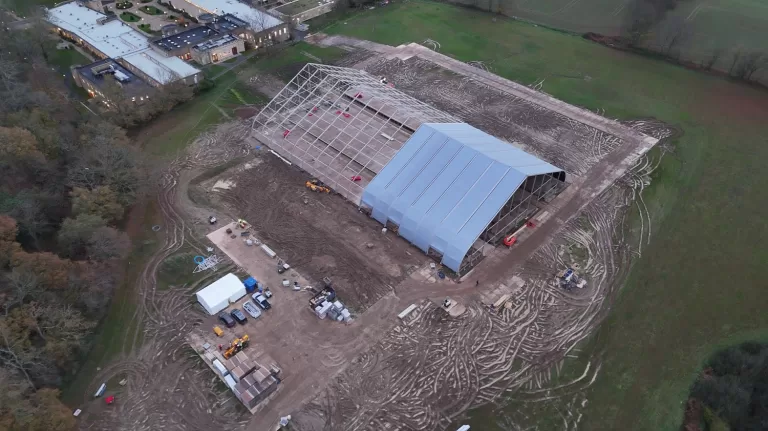

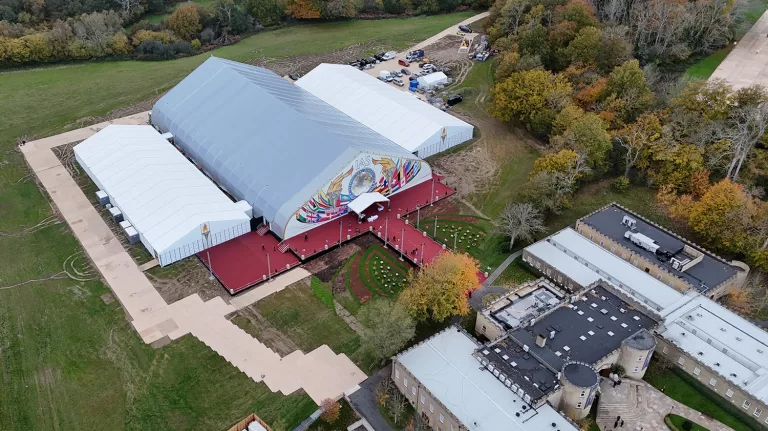
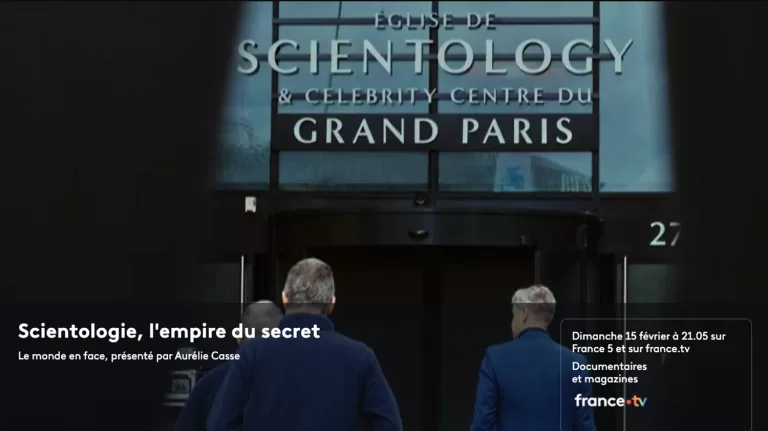


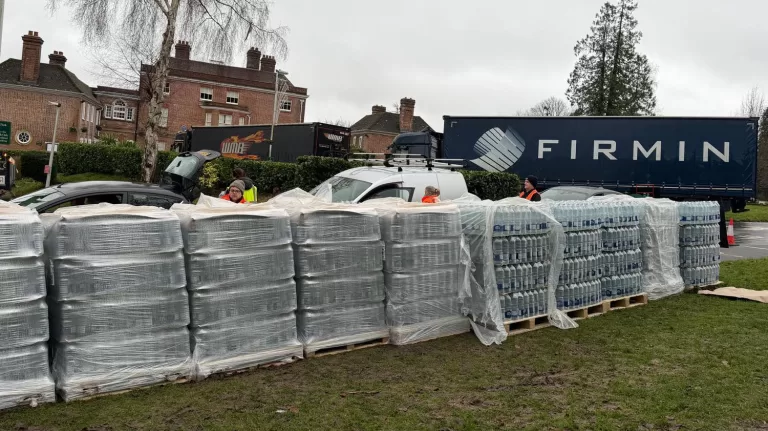
[…] event took place in a mammoth 45,000 square foot marquee which had been erected on their property without planning permission. Councillor Russel explained: “The marquee is currently unlawful. it breaches permitted […]
[…] a recent planning application submitted by the Church for a major redevelopment of their Saint Hill compound, Scientology’s architects state a total of 900 car parking […]